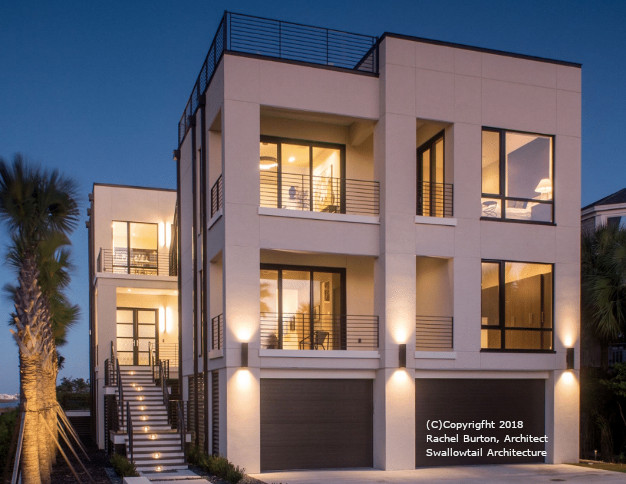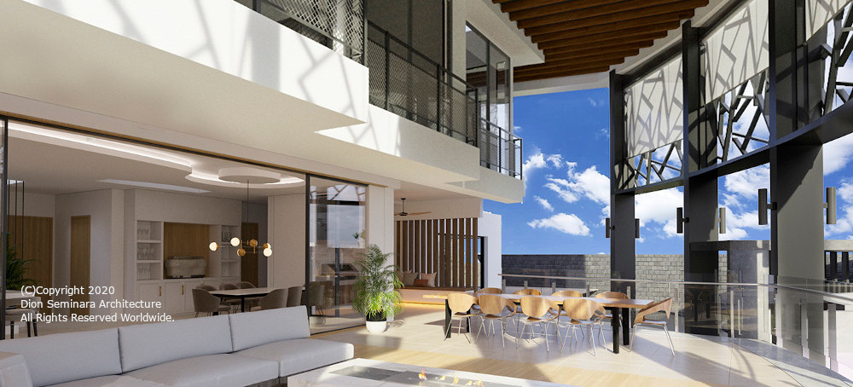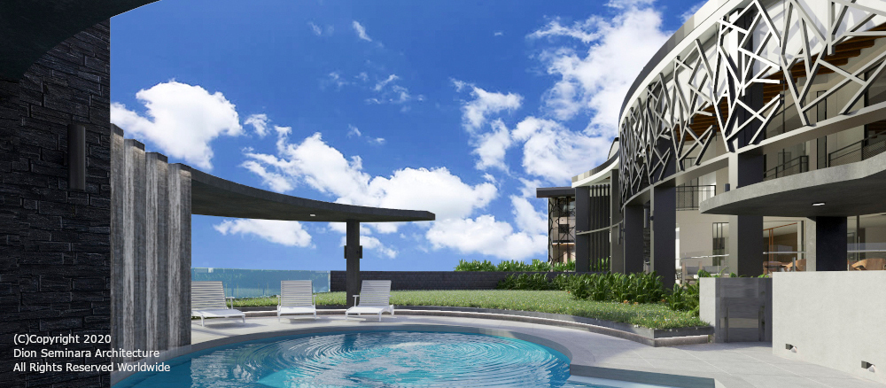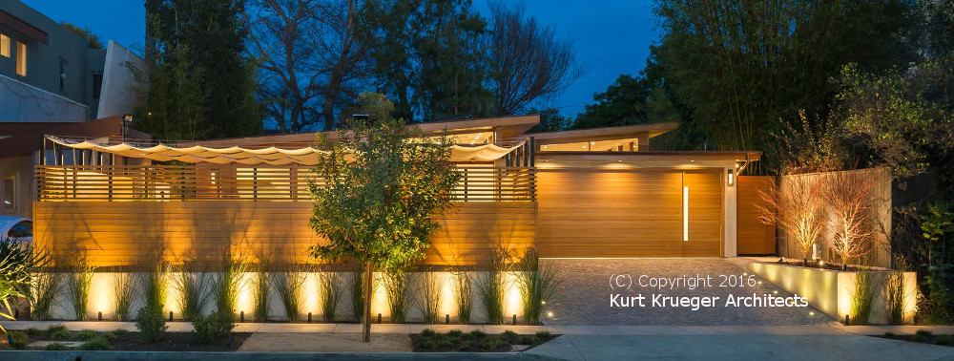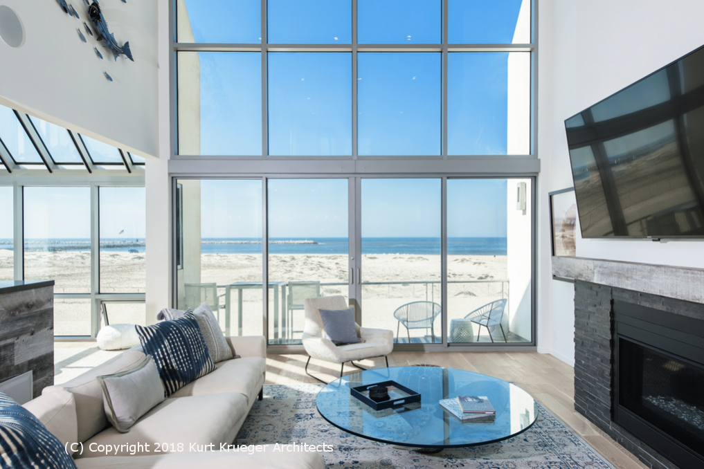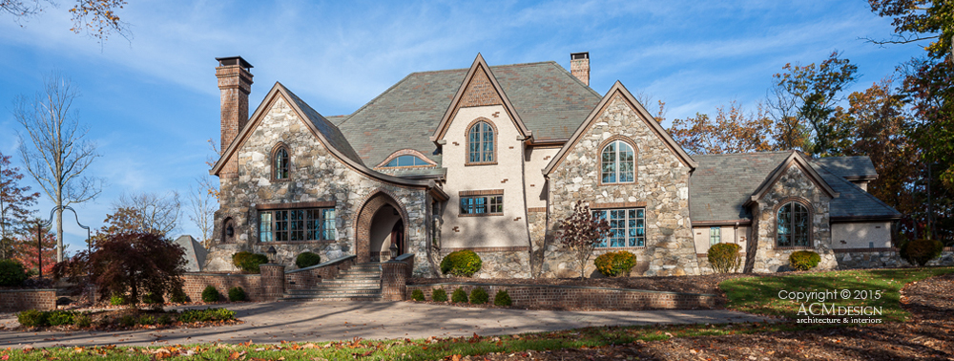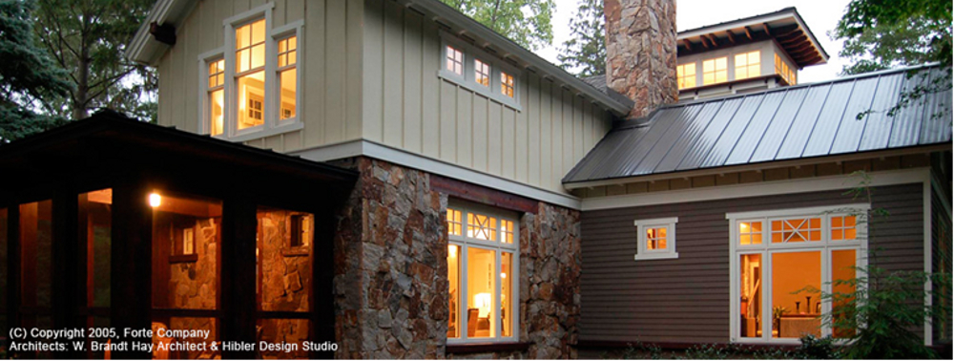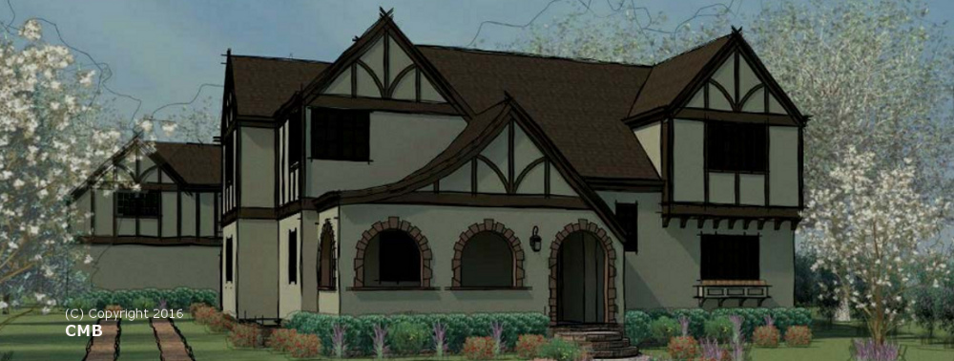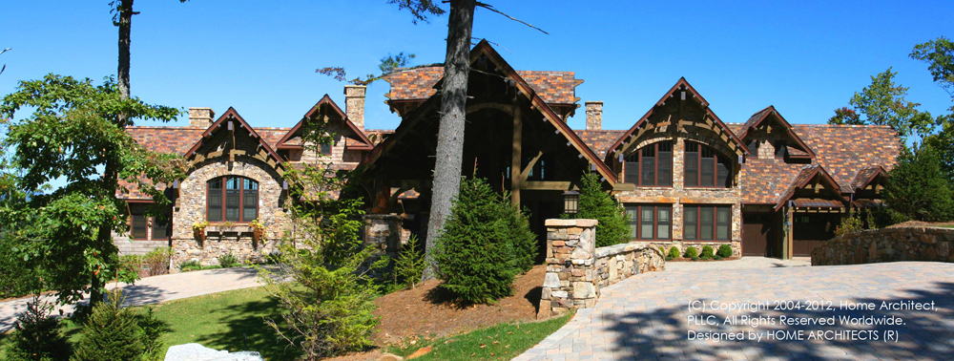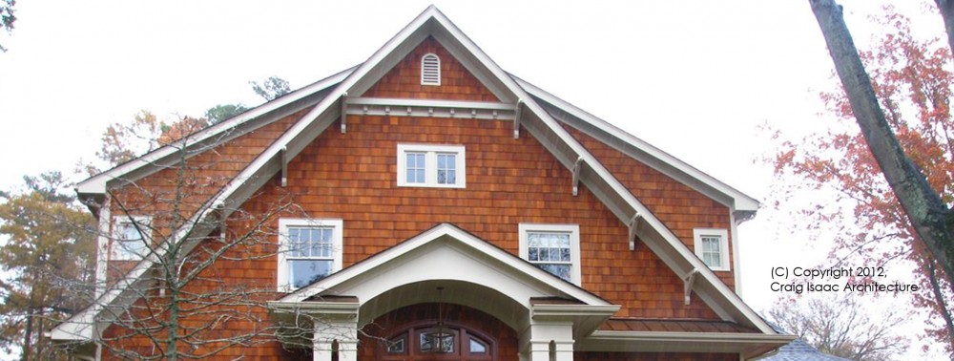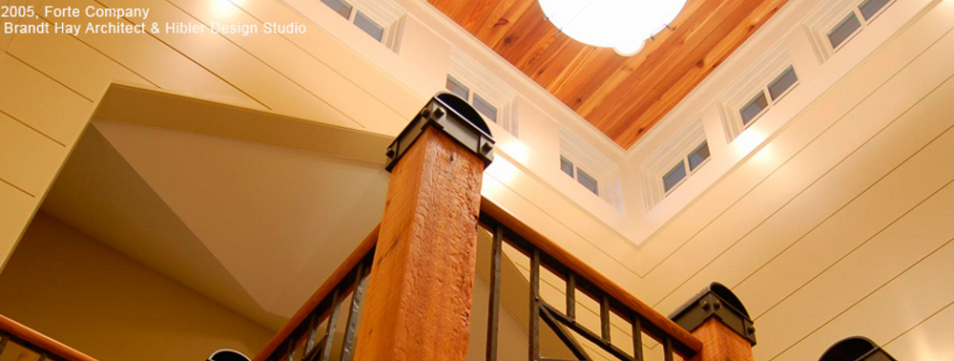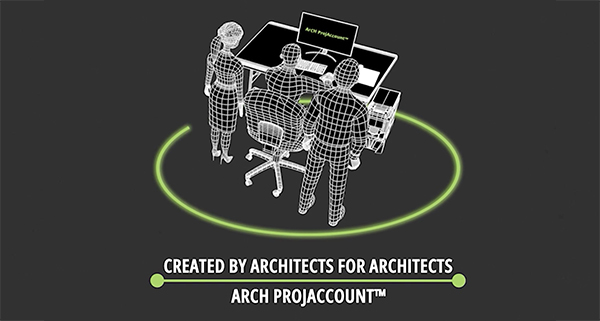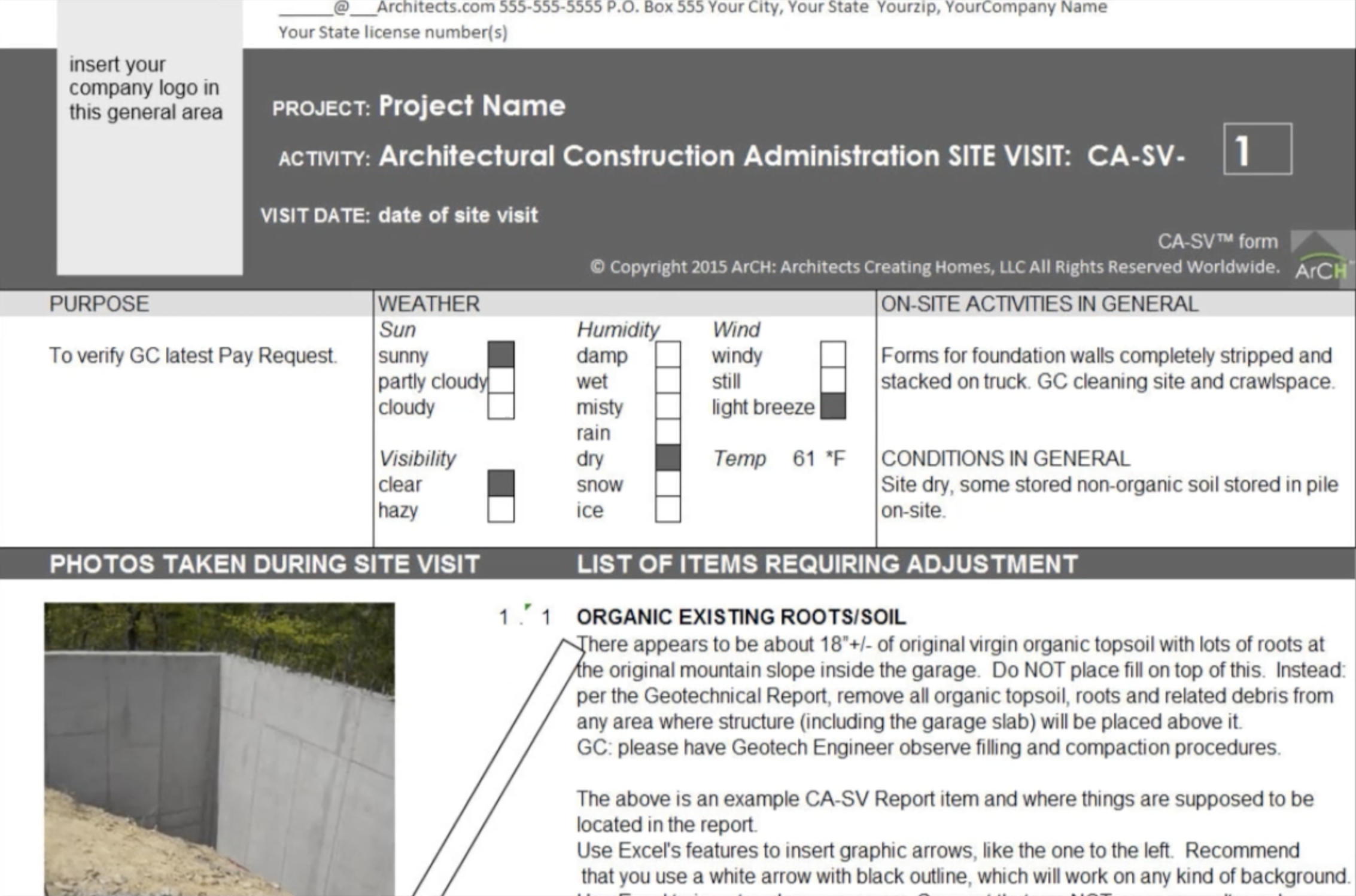ArCHdes-2022-Awards
This page represents the 2022 ArCHdes™
(Design Excellence Selection) awards.
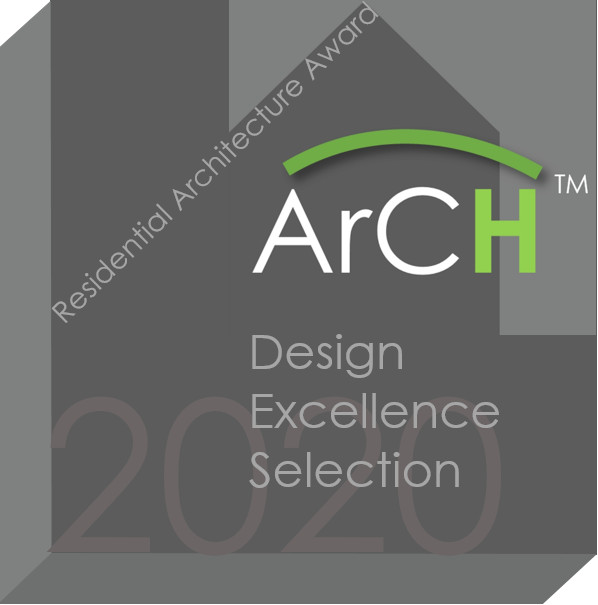
This year (2022) there were multiple entries from the SEUSA, Central-West USA & the world. Wouldn’t your firm look better if it was an Award-Winning company? Each year, once a year, members of ArCH have the opportunity to become recognized for their good works. You can’t win if you don’t enter. Remember: if you are a Licensed Architect practicing anywhere on the planet, you can join ArCH here:
Join ArCH
All of the ArCHdes winners represent a positive and substantial VALUE to the project Owners. In other words: the design of each Architect added Value to the project that would otherwise not exist. One of the reasons for Architects to exist and to continue designing homes for their clients. No other entity provides this level of quality and value: an Architect.
THE ArCHdes2022 WINNERS:
———————————————————
DION SEMINARA ARCHITECTURE
Queensland, Australia
Dion Seminara, ArCH, CRAfts (Certified Residential Architect)
GREGORS CREEK CUSTOM HOME RENOVATION-ADDITIONS:
Jury Comments:
“This is a very large house. It started as a modest existing home, then the Architect renovated that and added on to result in a village-like structure for one family. The various spaces and rooms all have a marvelous residential scale for such a large project. It all feels like home.”
“This illustrates WHY considering a renovation would want to have a Licensed Architect managing and designing their project. It illustrates how much improvement can be made resulting in a cohesive whole.”
YouTube Video link:
https://www.youtube.com/watch?v=sAfT4T3udpw&t=8s
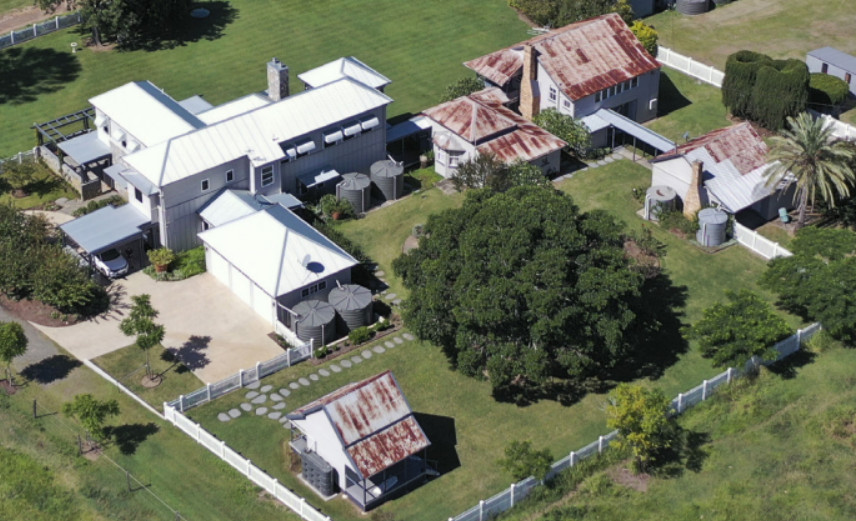
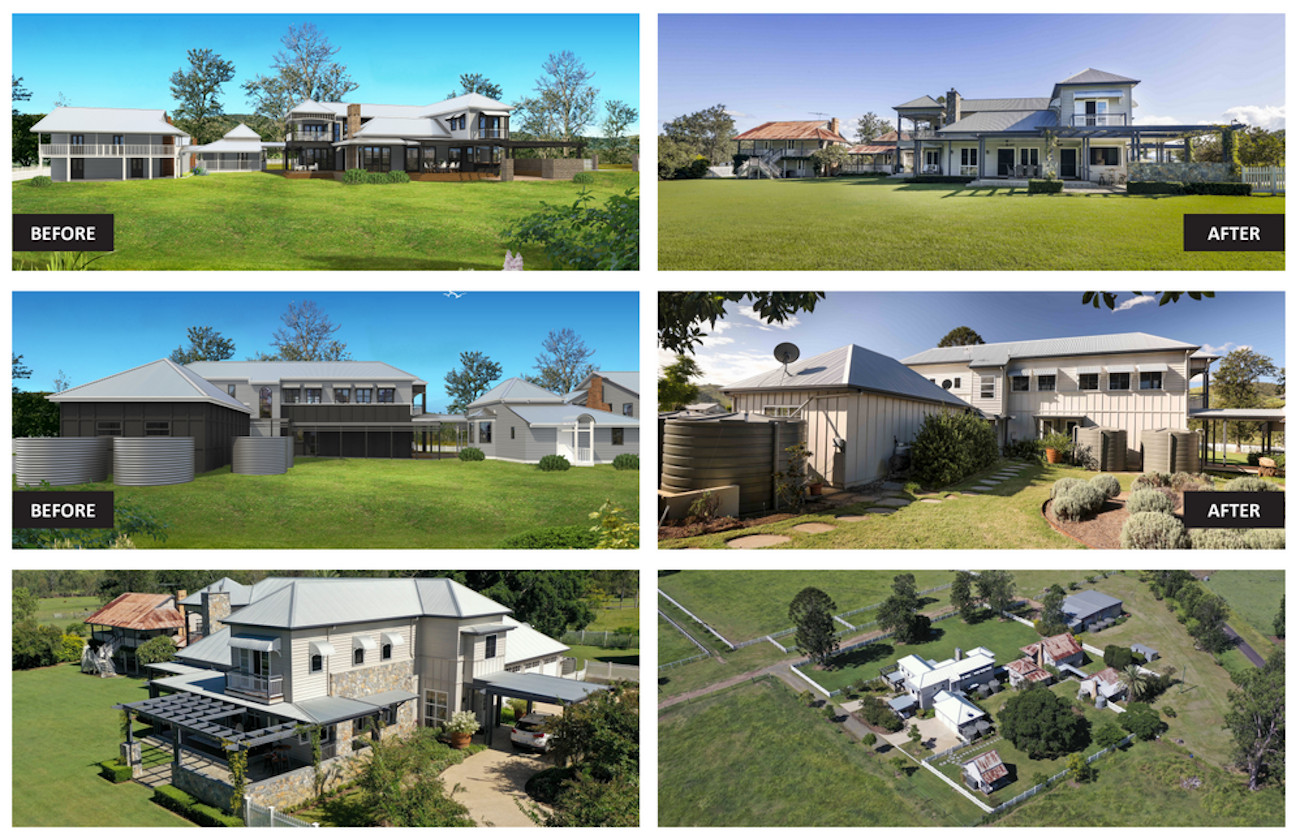
SWALLOWTAIL ARCHITECTURE
Summerville, SC, USA
Rachel Burton, ArCH, CRAfts (Certified Residential Architect)
BEACH HOUSE:
Jury Comments:
“Gorgeous house using the regional style. Extremely efficient floor plans. Nothing wasted. And even though the project has a human scale, it holds a great deal of usable space and floor area.”
“Spectacular view of the ocean across the elevated 2nd floor infinity swimming pool.”
“Unbelievable that the Architect can actually park 4 vehicles in the bottom level, for such a compact site.”
Once again, this project shows why anyone would want to engage a Licensed Architect to get the most bang for their buck: every square inch is effectively utilized.
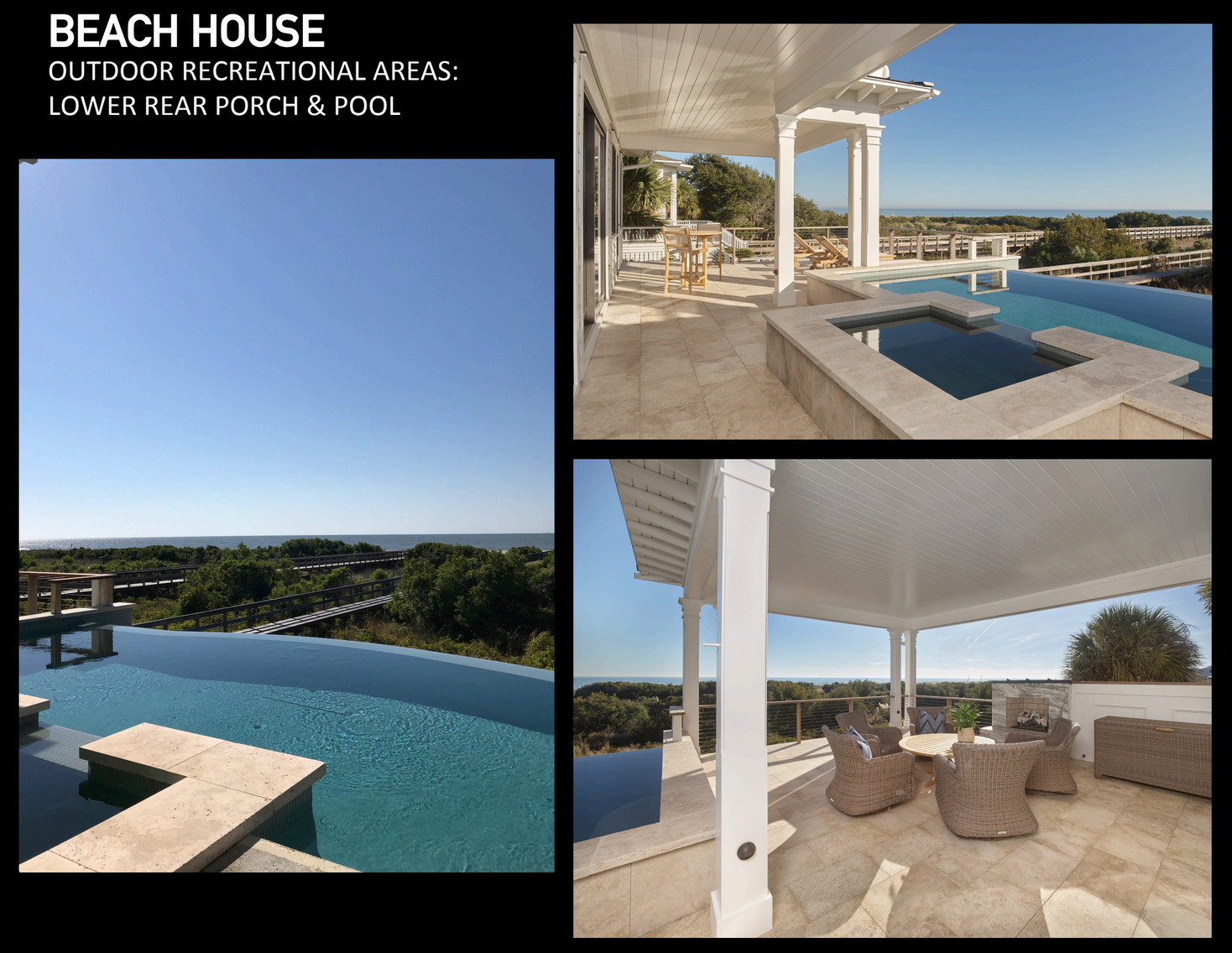
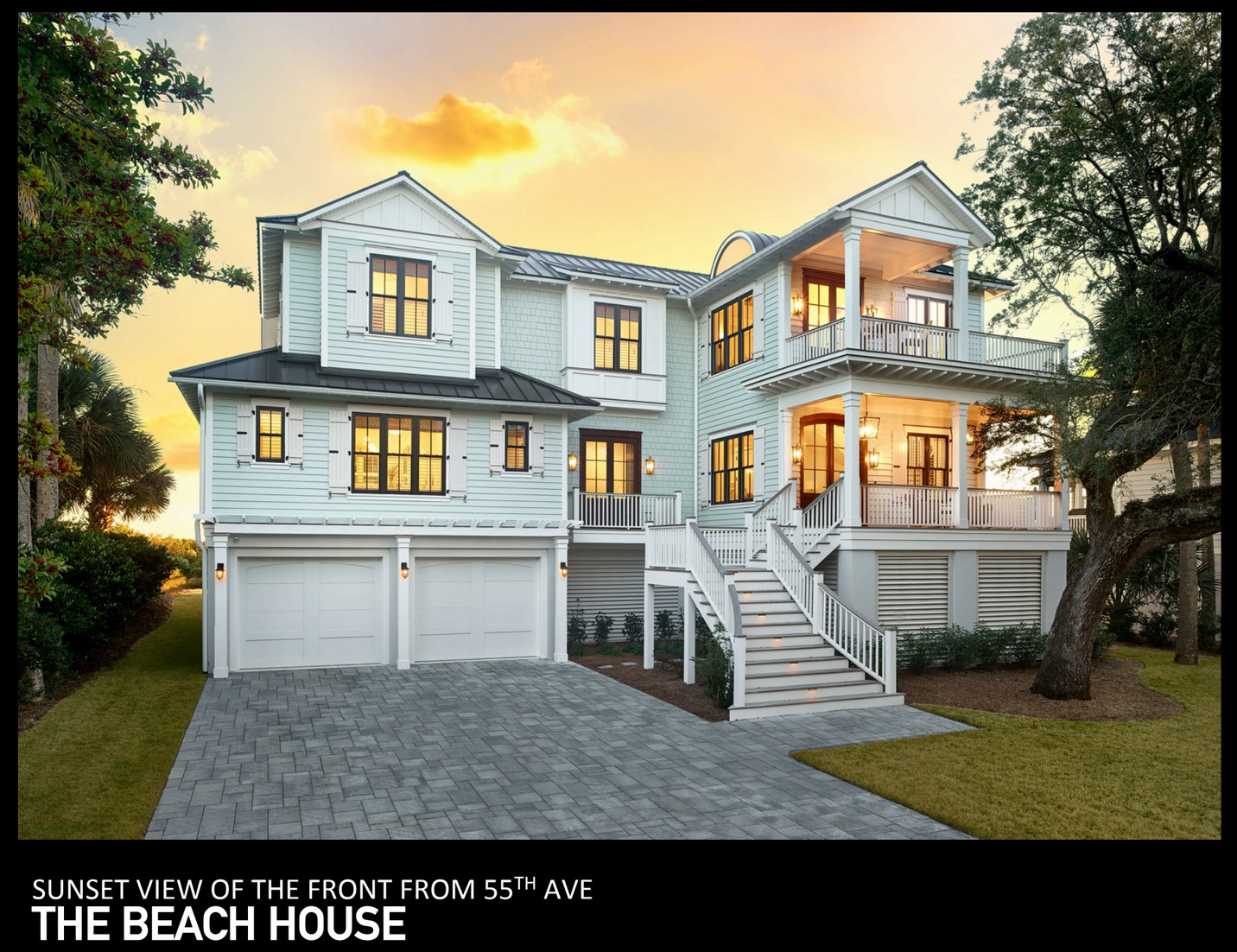
HOME ARCHITECTS ®
Sapphire, NC. USA
Rand Soellner, ArCH, NCARB, CRAfts (Certified Residential Architect)
MOUNTAIN CHURCH HOUSE
(Lake Toxaway, NC)
Jury Comments:
“An incredible mountain mansion, that will accommodate 12 people or more, which was part of the program requirements. Nearly 10,000 GSF (Gross Square Feet), with most of it turned at an angle, facing Lake Toxaway far below and 50 mile layered mountain views.”
“An elevator was precision-located by the Architect to access all 3 floor levels conveniently. Huge kitchen, large dining-great room open plan area. Amazing “Kid Zone” on the basement level under the garage, that functions as a 21 century bunk room, but so much more: with large central round media center with curving sofa, huge flat screen TV/Internet monitor, bathroom, grooming, toilet room, all laid out so that both genders can use privately, allowing all the others to be accessible. And speaking of accessibility, the house is accessible in all locations, designed by the Architect to be Aging in Place.”
“Spectacular TSGD (Tall Sliding Glass Doors) 12′ tall, 22′ wide that pocket, providing unobstructed view to the mountains and lake beyond.”
YouTube Video link:
https://www.youtube.com/watch?v=ZcAslZELWoY

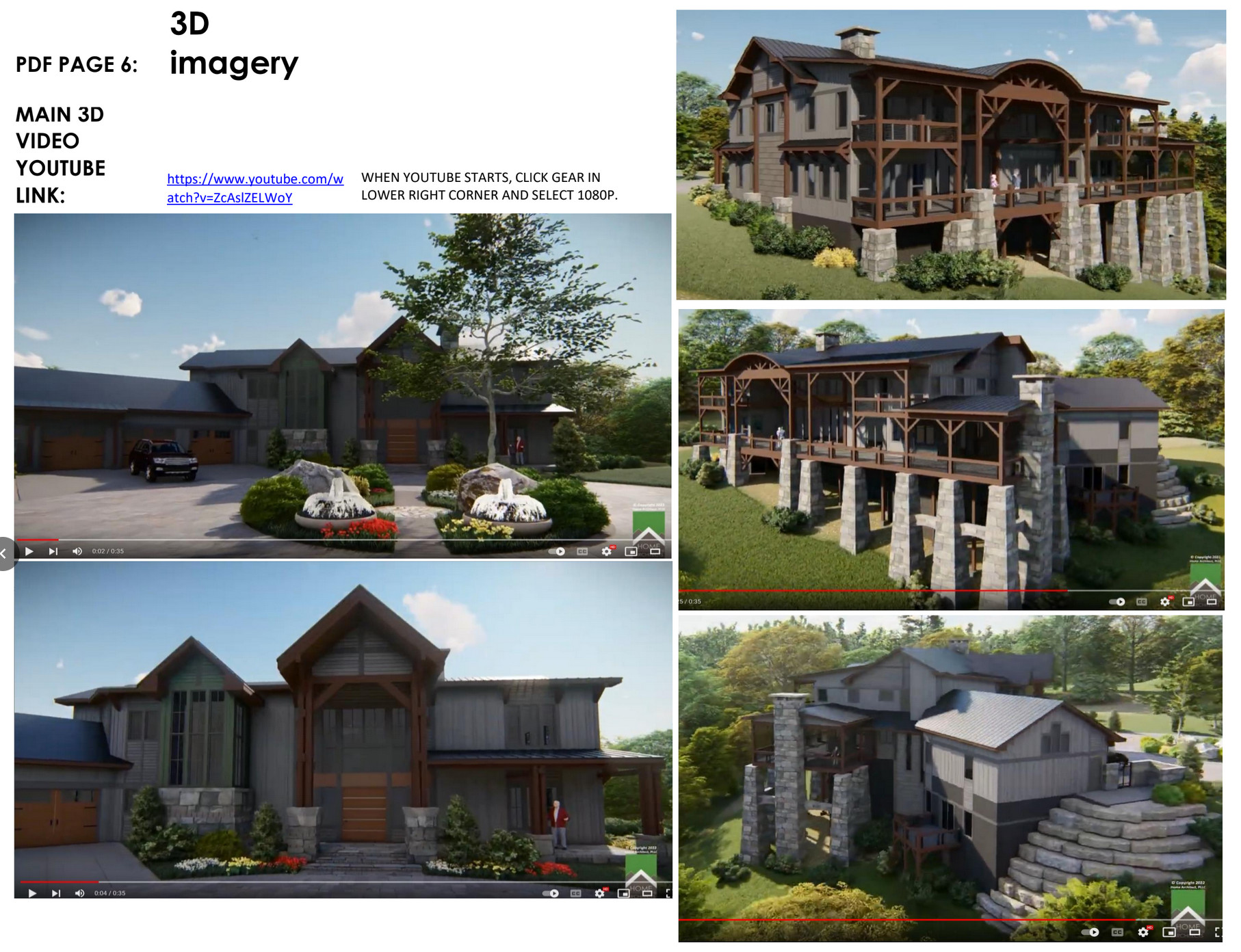
YARDSTICK STUDIO LLC
Denver, CO. USA
Rod Kazenske, ArCH, NCARB
NEW JERSEY COASTAL HOUSE
Jury Comments:
“Challenging tight site and ambitious program requirements by the Owners. Amazing that Architect is parking 6 vehicles (plus 2 motorbikes) in the bottom level. Also, swimming pool and many more bedrooms and bathrooms than most people can imagine. Yet still delivering great views from the upper levels, as the home is not directly on the coast, but a couple of blocks away.”
“Owners required conventional regional aesthetics, which the Architect provided, providing a human scale.”
“Interior of home is a wonderful contemporary delight, with glass elevator connecting 3 stories and airy multi-level open plan great room.
YouTube Link:
https://youtu.be/Ydw4JJpRfmE
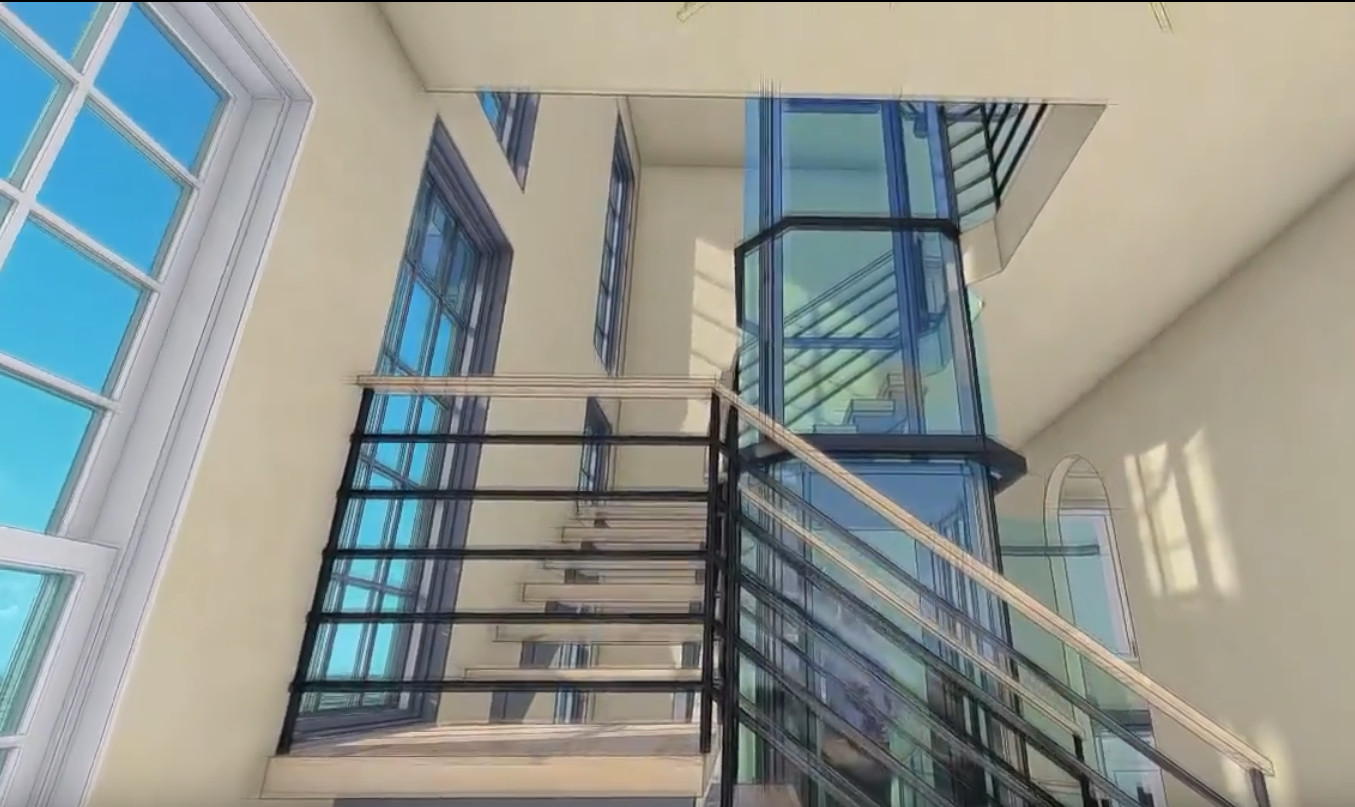
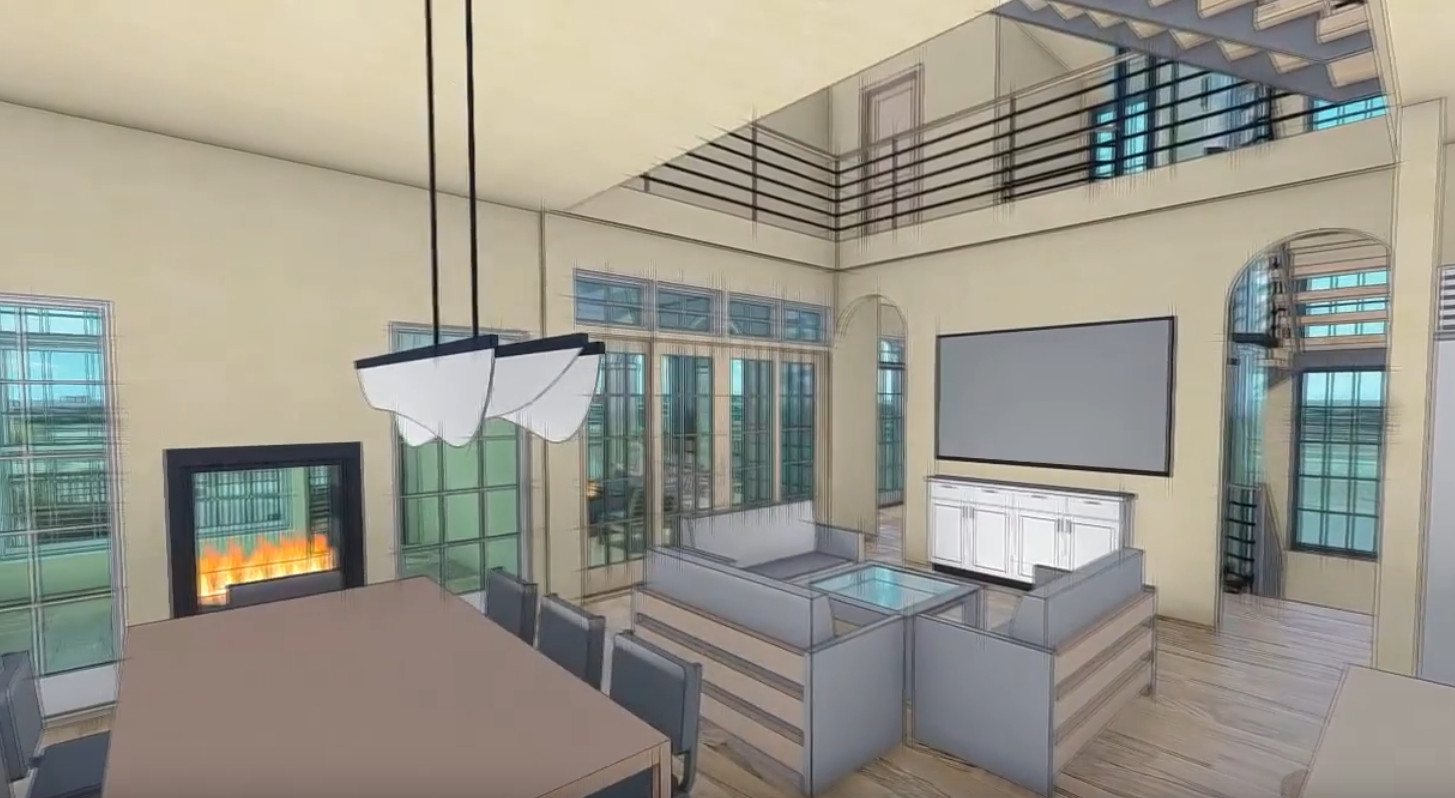

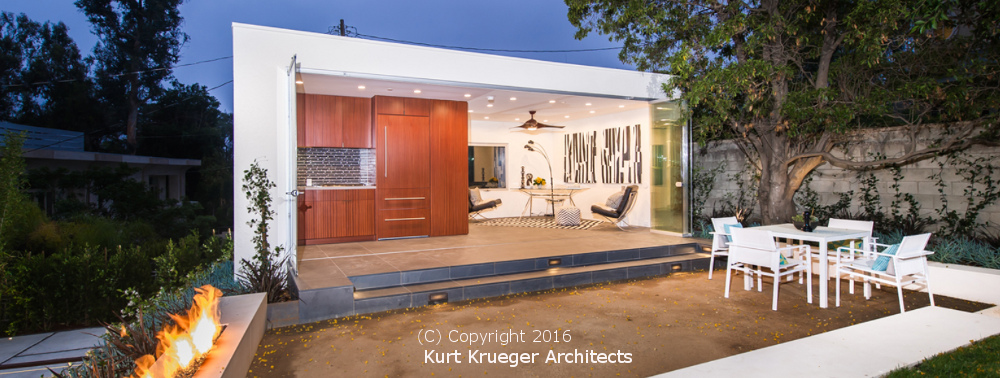 <
<
