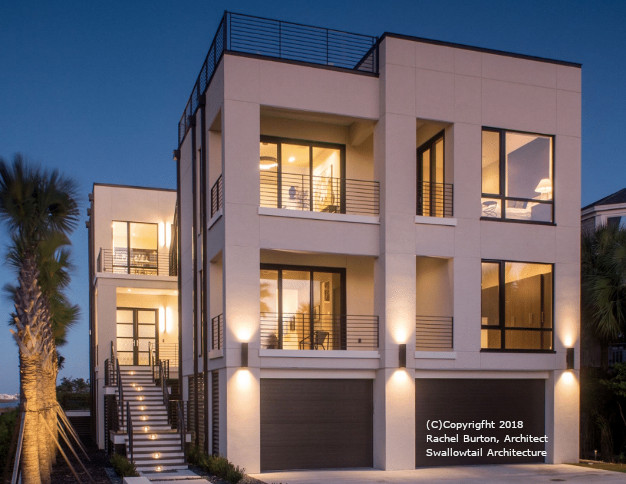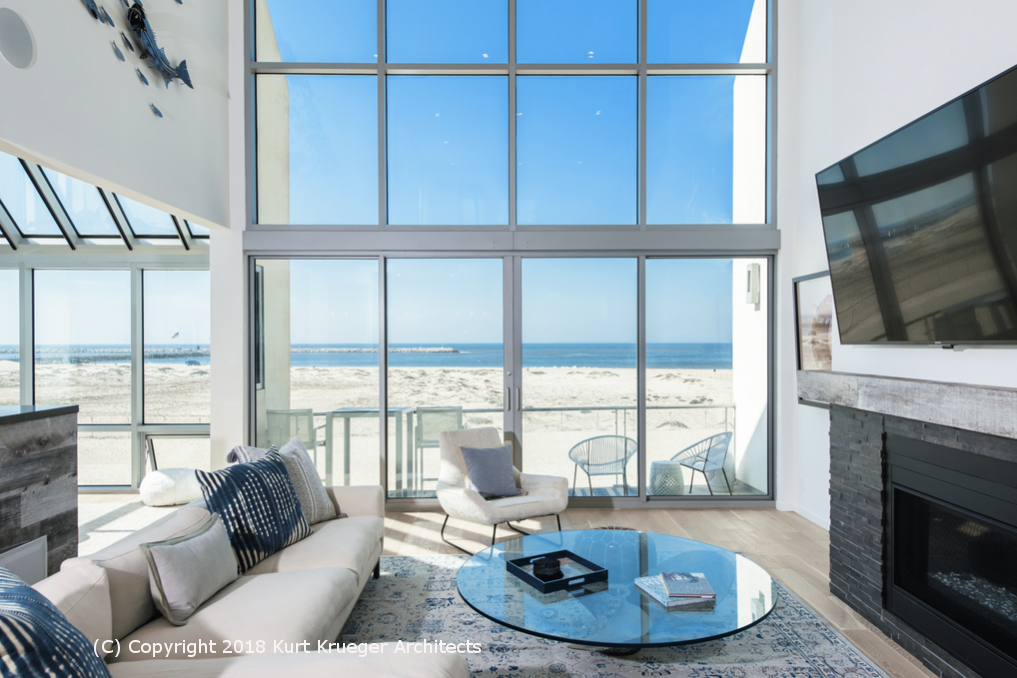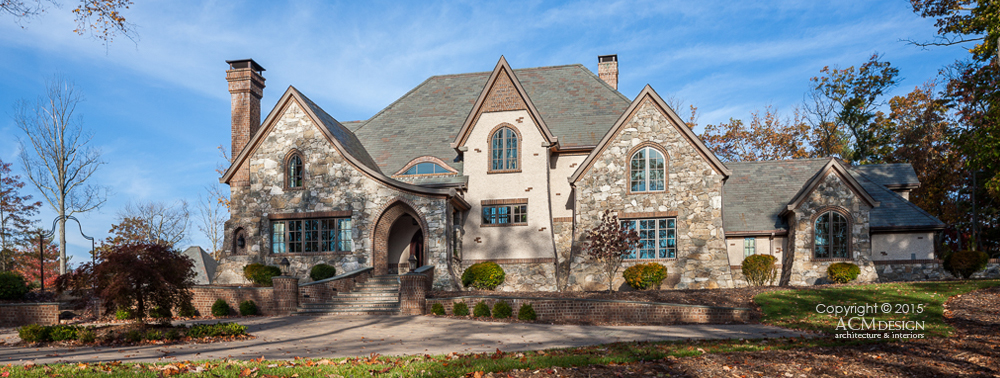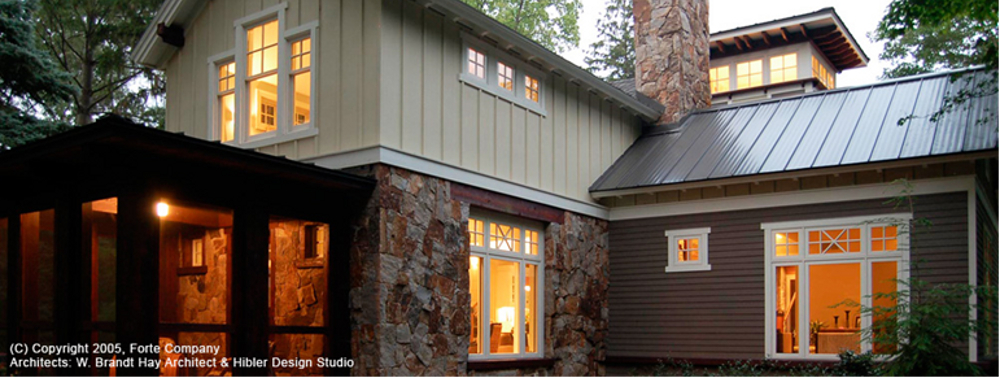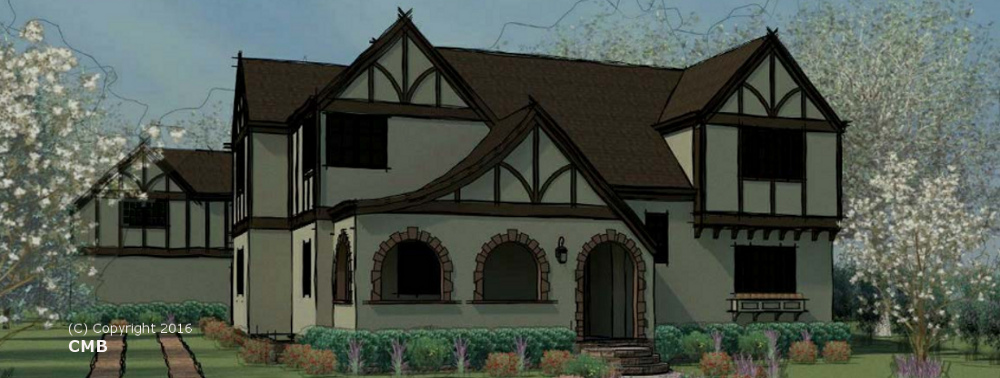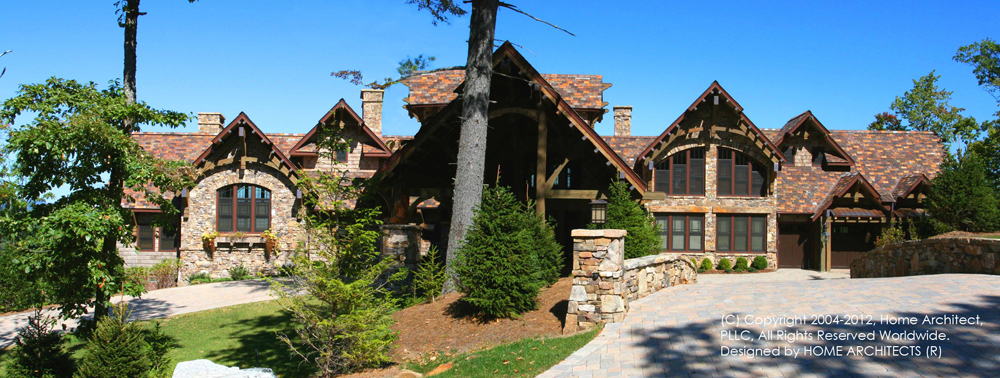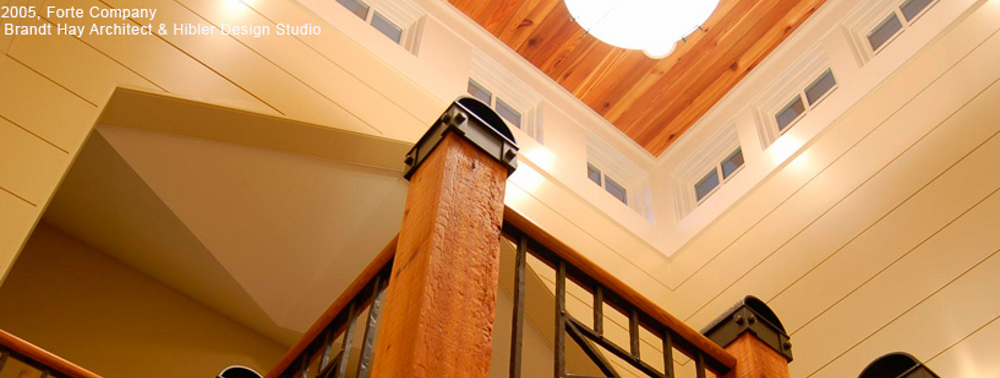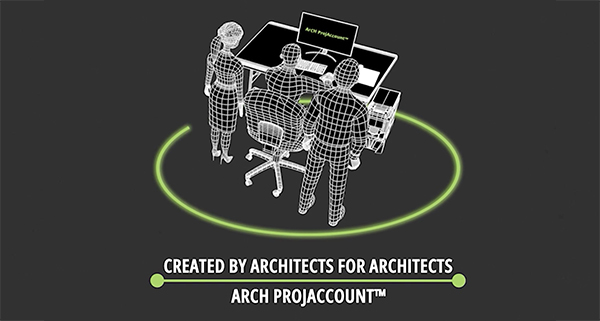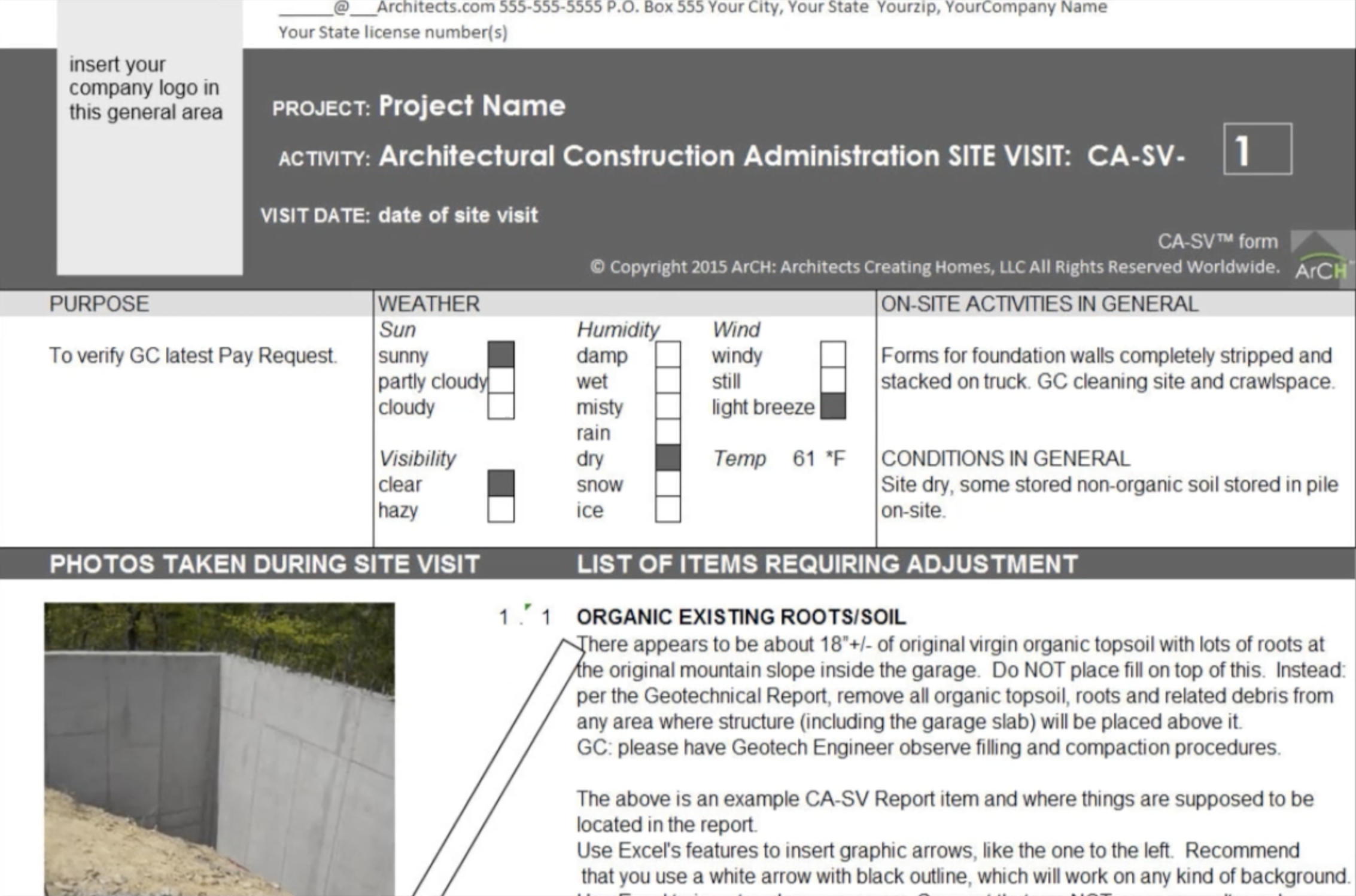You’re thinking of having a home designed for you and your family. You’ve heard that Architects design houses. You’re wondering exactly what that means and what an Architect does. This webpage provides that information.
First: What do Architects do?
Short answer: Architects design homes & buildings.
Longer answer:
Architects have a unique 4-step process:
A. Architects first LISTEN carefully to their Clients to document their desired LIFESTYLES and FUNCTIONAL NEEDS.
B. Architects also ANALYZE THE LAND on which a project is to be built, to understand its characteristics and opportunities.
C. Architects then INVENT A CONCEPT(s) for the project that is/are suggested by your Lifestyle, Functions & Land. This Concept(s) has architectural implications that are artistic, inspirational and technical.
D. Architects then DESIGN homes, buildings, spaces, materials and energies that recall imagery of the Project Concept(s) and that perform in an outstanding Functional manner for you and your Lifestyle, integrating well with your Land.
What Architects Do for You
How this process works on a project, with some more, specific detail:
What Architects Do for You: An Architect who designs your house typically does the following:
BASIC SERVICES:
1. PROGRAM (P)
Your Architect will listen to you tell him/her what you want, including your desired LIFESTYLE and FUNCTIONAL NEEDS. So, part of what Architects do for you includes taking notes and documenting this in what is called the Program for your project. This sets forth the ideas, concepts and functions for your proposed home and includes a familiarization with your property (LAND).
Beware of wasting your time online searching for that existing “free” “perfect plan” for you. It doesn’t exist. And you really can’t just take someone else’s plan and make it your own. There’s a legal term for that: copyright infringement. The wages of this sin include up to $150,000 penalty (per infringement) and jail time. So: once again: don’t waste your time vainly seeking “your” perfect plan online. It’s not there, anyway.
Why? Because you are unique. So’s your land. Your land is different than any other site anywhere else. The combination of your desired Lifestyle, Functions & Land results in a set of conditions that hasn’t been exactly solved before. Therefore: you really need the help of having an Architect program your needs BEFORE starting to draw lines and arrange spaces. This is part of what sets an Architect’s professional practice apart from other sources of residential design: your Architect has a proven professional process that works. Once your Architect has documented the parameters of your land and your lifestyle, he/she can begin to think about possible arrangements and spaces. Not before.
1.b/2a. INVENT CONCEPTS
What Architects do for you between the Program and Schematic Design: your Architect will Invent Concepts for your project that are artistic, inspirational and technical. These come from your desired Lifestyle, Functions and your Land’s opportunities and characteristics. Not many people on the planet are capable of doing this. It requires both strong left and right-brain skills: artistic and technological. This is a part of what sets real “Architecture” apart from just a house or just a building. Real architecture possesses inspirational aspects, has functionality taken to a higher level, and integrates well with your land.
2. SCHEMATIC DESIGN (SD)
What Architects do for you in the SD phase: your Architect creates a Site Plan and Floor Plans based on the Program (see above) and the architectural concepts. Some Architects may do more or less during SD, depending on how they run their practice. Some may create these as a computerized drawing, others may hand sketch the design concepts.
This is part of the GENIUS level abilities that your Architect brings to the table with them: the ability to arrange three-dimensional materials into spaces on your land, in their mind, then document those complex arrangements on their computers, and onto paper (or computer files) for you and others to see. Magic! Your Architect has taken the Program that described how you wanted to live and combined that with the characteristics of your land and created something totally unique! A custom house just for you! Amazing! If it was easy, everybody would be doing it. It is extremely difficult and requires decades to evolve the mental skills to create something as complex as a house inside their minds, then document that design on a computer for you to see.
3. DESIGN DEVELOPMENT (DD)
What Architects do for you in the DD phase: your Architect will add more information to the project by creating the exterior Building (home) Elevations. These are views of the home as if you were standing on the ground looking at the Front, Rear, Left & Right sides of the proposed house. Some Architects may produce more or less during DD, depending on how they practice.
This is where the “rubber meets the road.” Your Architect installs exact dimensions of various equipment, doors, windows, kitchen equipment and other items, and locates that on the documents to test the arrangements and make sure that they work. Not all people know how to do this. Licensed Architects do. It’s very technical. And it’s just one more way that their proven process sets them apart as professionals. Not having this skill at work for you can make all the difference as to whether or not the features you wanted in your design will work or not.
4. CONSTRUCTION DOCUMENTS (CDs)
What Architects do for you in the CD phase: your Architect will create detailed Working Drawings & Specifications depicting how the home goes together. Materials are identified. Dimensions are indicated. Heights are provided. Details are solved, resulting in improved durability. The amount of detail depends on how the Architect conducts their business and their agreement with you.
Without the Architect’s CDs (Construction Documents), some Builders (particularly unlicensed) might be more prone to take liberties, using materials they would rather use to maximize their profitability, rather than what is necessarily best for you & your house. And using details that are easier for them and their Subcontractors to install, rather than perhaps what might be the most durable for you. Beware of unlicensed Builders that demand less detail: they want to control your project with the materials and methods that inflate their profitability. Look with your Architect for those better Licensed General Contractors that respect and appreciate more detailed documents: those are Contractors with whom you and your Architect are going to have a better relationship: they want to build you a better house. As in any profession, there are good, medium and bad Builders. Your Architect can help you find the better Licensed General Contractors.
OPTIONAL ADDITIONAL SERVICES:
Some Architects may include some of these services within their Basic Services. Others have them as optional.
5. BIDDING (B)
What Architects do for you in the Bidding phase: your Architect can put out your project for bidding by licensed General Contractors, assuming there are interested Builders in your area. Your Architect can contact Contractors and solicit their participation, set forth minimum qualifications, issue documents (usually electronically these days), answer Contractor’s questions during bidding (which are typically very technical), issue addenda (clarifications and adjustments to the documents), and establish the Bid Date & Time. The Architect also can indicate the minimum required insurance coverage from the Contractors, check their licenses, and require and review Contractors’ references. Your Architect can also arrange for you to tour the built homes of previous clients of the final bidders. The Architect can create and fill-in a spreadsheet with the various bidder’s numbers and help you compare them, section by section, to see where each Contractor is high and who is low. Your Architect helps you obtain “Apples to Apples” bids. Without your Architect, Contractors typically can take liberties, using their own bid format, making it just about impossible to understand the differences in the bids (Apples to Oranges). And if you are not a construction industry person, you probably aren’t going to be able to answer the technical questions posed by several Contractors.
6. NEGOTIATING/ VALUE ENGINEERING (N/VE)
Surprise, Surprise: your project will probably come in at a higher price than you would like to pay to build it. That’s par for the course and is human nature. Everyone wants a number that is lower than the going rate. Therefore: you should plan on this happening and prepare to deal with it by having your Architect negotiate and value engineer the project with the final one or two most desirable Builders.
What Architects do for you in the N/VE phase: this is where your Architect can be worth his/her weight in gold. Your Architect will typically perform this valuable additional optional service on an hourly basis. No: it is not included in Basic Services and your Architect does not “owe” this to you because the Builders bid what it will actually cost to build your project than what you imagined it might cost. Your Architect can talk to the Contractor(s) you most want to build your project and discuss with them ways that they can cut costs, without destroying the best parts of your proposed project. If you don’t understand these things, you can end up agreeing to changes that seriously damage what made your house design special, and possibly resulting in cheaper materials, details and methods that will be less durable and result in rot, mold, and structural and energy compromises that can make your house worth less and not last as long, and not function the way you intended. Your Architect can help you Engineer Value during this phase.
7. LENDING INSTITUTION & INSURANCE COMPANY COORDINATION (LI/ICC)
This is a relatively new and important set of services evolving out of the 2008-2010 Bust (Great Recession). Banks will not lend you money to build your house if your insurance company won’t insure it for at least what it costs you to build it. And your bank will conduct a separate appraisal. If the Appraiser’s valuation doesn’t result in being at least as much as your loan (or even more to give a “cushion” to the Bank), then you won’t get your loan.
What Architects do for you in the LI/ICC phase: so how can your Architect help in coordinating your Bank and Insurance Company? By being able to recite to both the Bank’s Appraiser and the Insurance company WHY your home is going to cost what it will, and even more importantly, be Worth more (more valuable) than perhaps they might have determined. How can your Architect do this? By listing the various upgrade materials, treatments, features and design arrangements in your proposed house that make it worth more than average. Only your Architect is conversant in this terminology, because they designed it. It’s like a foreign language that Lenders, Architects, and Insurers speak. If you don’t know these terms and aren’t very familiar with how certain materials and features in your proposed project make your house worth more, then you aren’t going to be able to convince your Lender to loan you the money and your Insurer to insure it. And if you can’t insure it, then your Bank won’t give you a loan to build it. This is a critical Project Management service that your Architect can provide on an hourly basis.
And while we’re at it: YOU need to be the one obtaining the Builder’s Risk insurance policy. Your Bank should insist on it, if they know what they’re doing. Because You need to be the one receiving the insurance company payment if your home suffers damage during construction (and after), so that you can then pay a Builder to fix it. You don’t want to allow a Builder to receive payment for what you have already paid them to build. That’s just not good and healthy business. He/she doesn’t own the house; you do. So you are the one taking the risk, not the Builder. Not many Owners understand this until their Architect and/or Banker/Insurance company explains it to them. Now you know. One more reason to have your Architect involved in this complex process. In today’s riskier lending climate, Banks don’t lend money to build homes as casually as they did in the past. You have to prove everything to them or you don’t get the money. Your Architect can help convince them of the value of your proposed project like no one else can.
8. CONSTRUCTION ADMINISTRATION (CA)
Should you have your Architect perform these services? Well, you need to ask yourself the following questions. If you answer “no” to any of them, then you do need your Architect to perform Construction Administration (CA) services for you.
Are you a construction industry pro? No?
Do you have about a year to stop working at your job? No?
Do you have lots of time to review extremely technical Contractor submittals like shop drawings and material supplier technical data? No?
Are you constantly doing new projects, so that your Builder will have incentive to want to cooperate with you because they know that in a few weeks you’re going to have more possible work for them? No?
Then you really might want to consider having your Architect perform these services for you.
What Architects do for you in the CA phase: your Architect can periodically visit the construction site to observe the work in progress, take digital photos, make notes and compare the ongoing results with the approved CDs (Construction Documents and approved Shop Drawings and Submittals) and call attention to deviations, to help you get what you are paying for. Your Architect is your design & construction pro, watching out for your best interests. Do you know what to look out for? No? Then hire your Architect to continue their services during construction. Your house will be better for it and you will be happier. Architects also review Shop Drawings & a host of other technical Contractor Submittals, coordinate with other consultants, such as Geotechnical (soils) Engineers, Structural Engineers, Surveyors (for foundation layout with laser equipment), Review and process GC (General Contractor) Pay Requests, handle daily GC communications and phone calls, help coordinate construction issues & crises, act as mediator of various construction discussions, select colors, finishes, textures, exact makes and models of materials, equipment and appliances, assist with interior selections and much more.
9. WARRANTY PERIOD SERVICES (WPS)
Think you’re done, after the home is built? Nope. Things happen. Sometimes equipment and materials fail or malfunction in some way. Having your Architect available to assist you (usually on an hourly basis) can result in your saving thousands of dollars. Your Architect designed the project and wrote the specifications. He can review the warranties and discover what is covered and help secure the Contractor’s assistance in obtaining warranty coverage. Also, you might think that, perhaps 4-1/2 years after your home is built that all of your warranties expired years ago. Not so. For instance: it is quite common for HVAC (Heating Ventilating & Air-Conditioning) equipment, like compressors and condensers to have a 60-month warranty period. If they malfunction before this time, your Architect can help you obtain brand new equipment, replaced for free, or much less than if you simply paid again for replacement parts that were actually still under coverage.
10. POST WARRANTY SERVICES (PWS)
What about when your Warranties do finally run out? Well: things still can happen. Do you really want to risk replacing and maintaining your house with something and in a manner that can damage the durability of your home? Have your Architect help you. He/she knows how to help you maintain the house in the most cost-effective and durable manner, consistent with the design concept and other materials, colors and techniques used in your house.
11. ADDITIONS/RENOVATIONS (A/R)
When and if it comes time to expand or renovate the house your Architect designed, who better than them to design the future improvements? Perhaps they already designed a future master plan, and your home is already planned to expand in a particular direction? Your Architect will be the most knowledgeable person to help you.

 <
<
