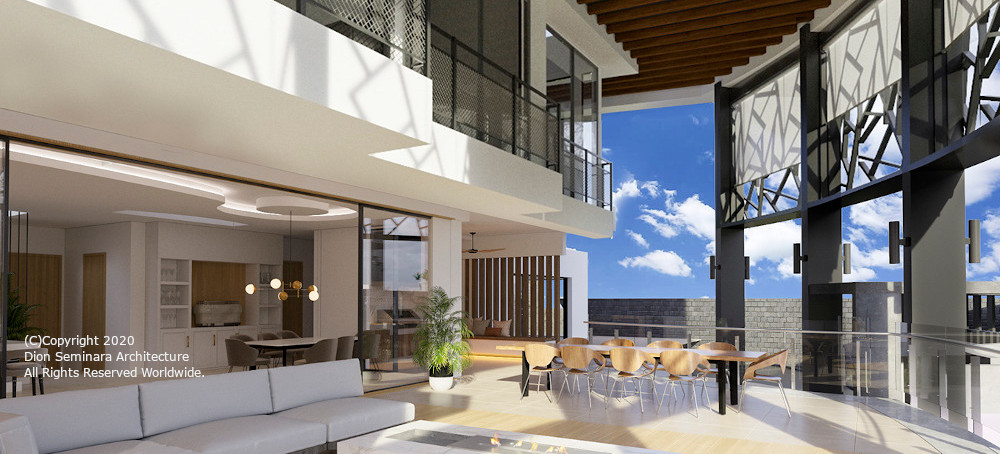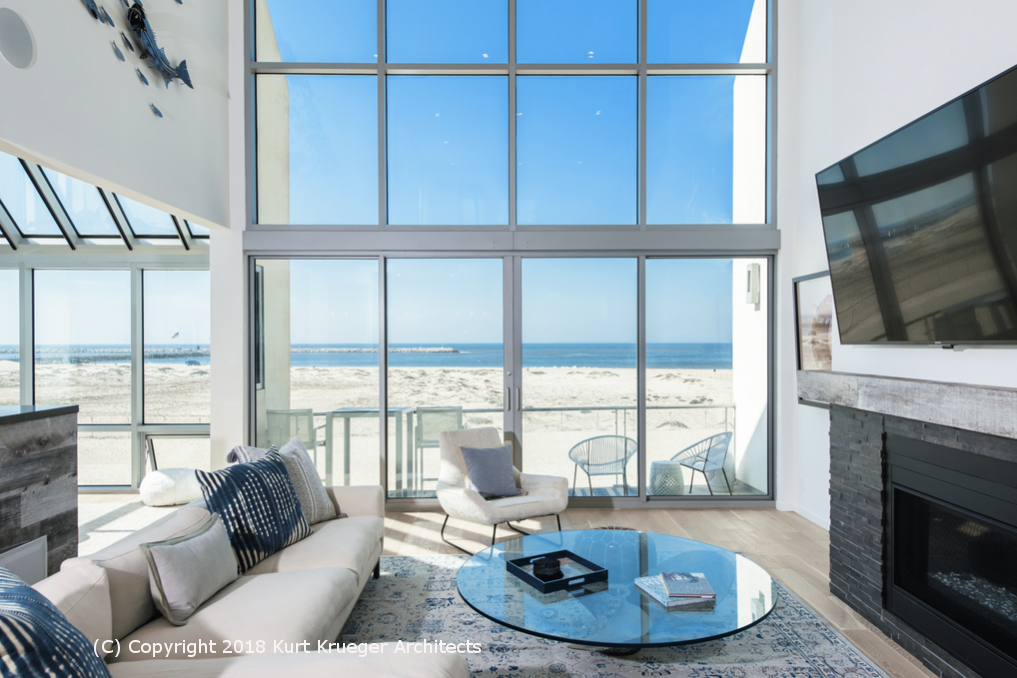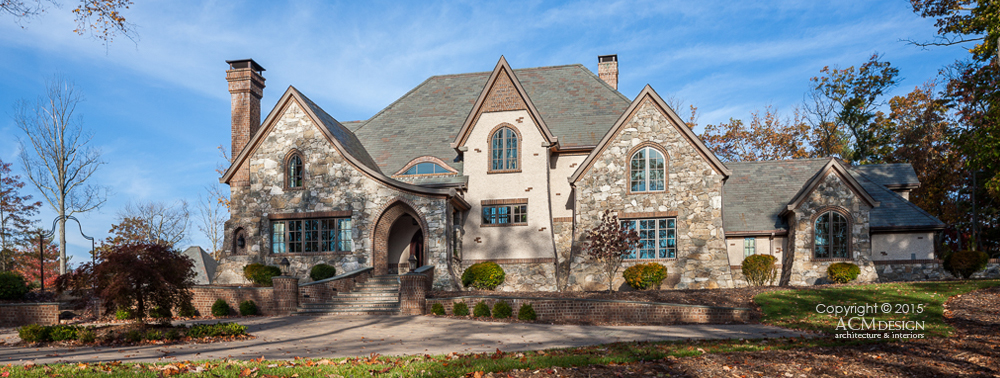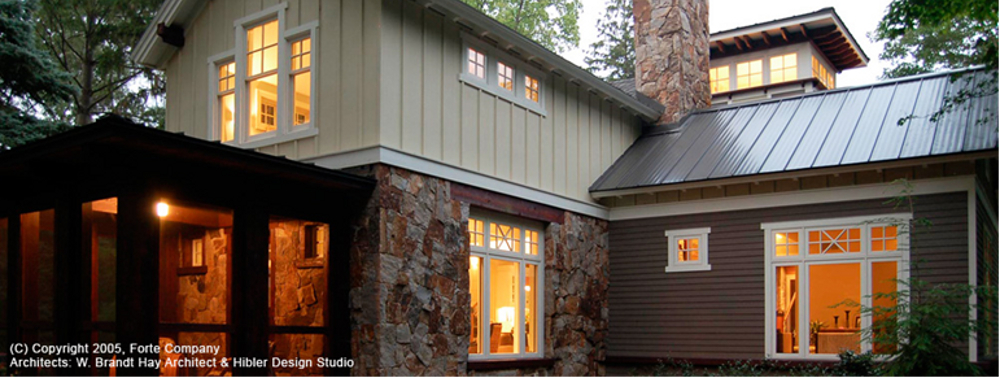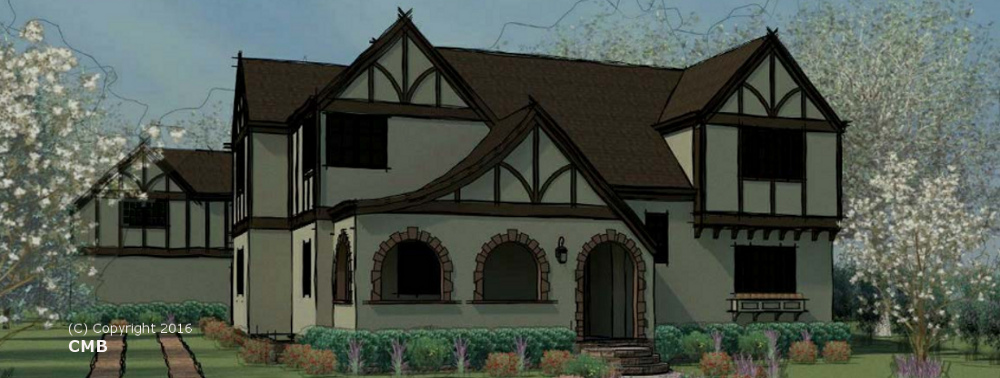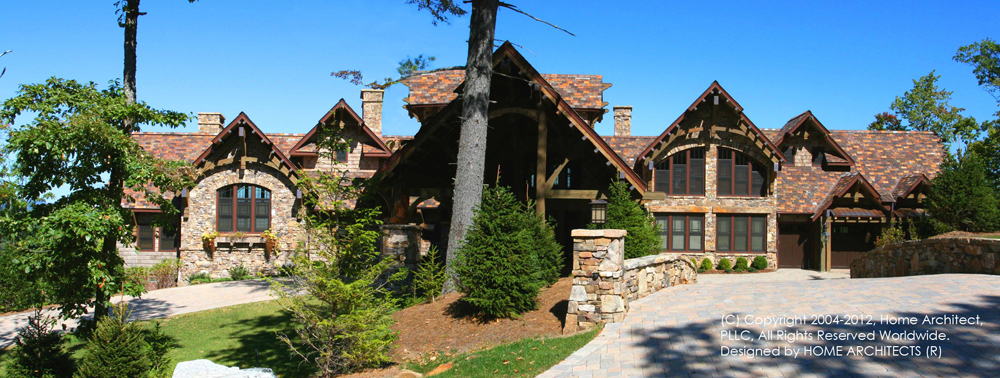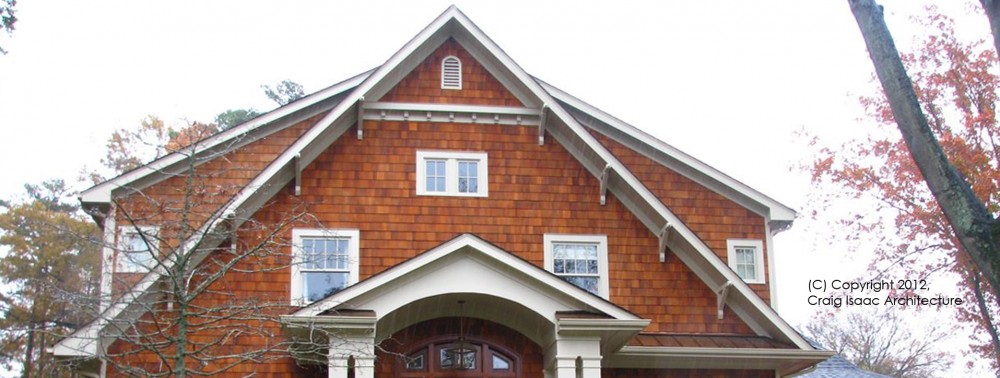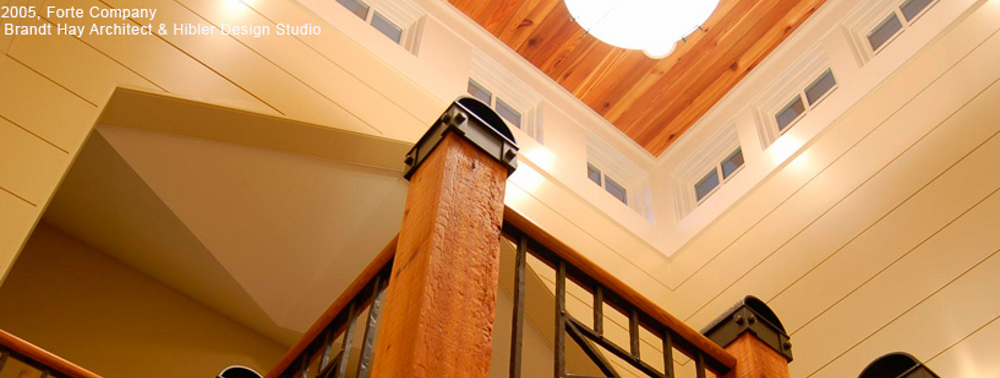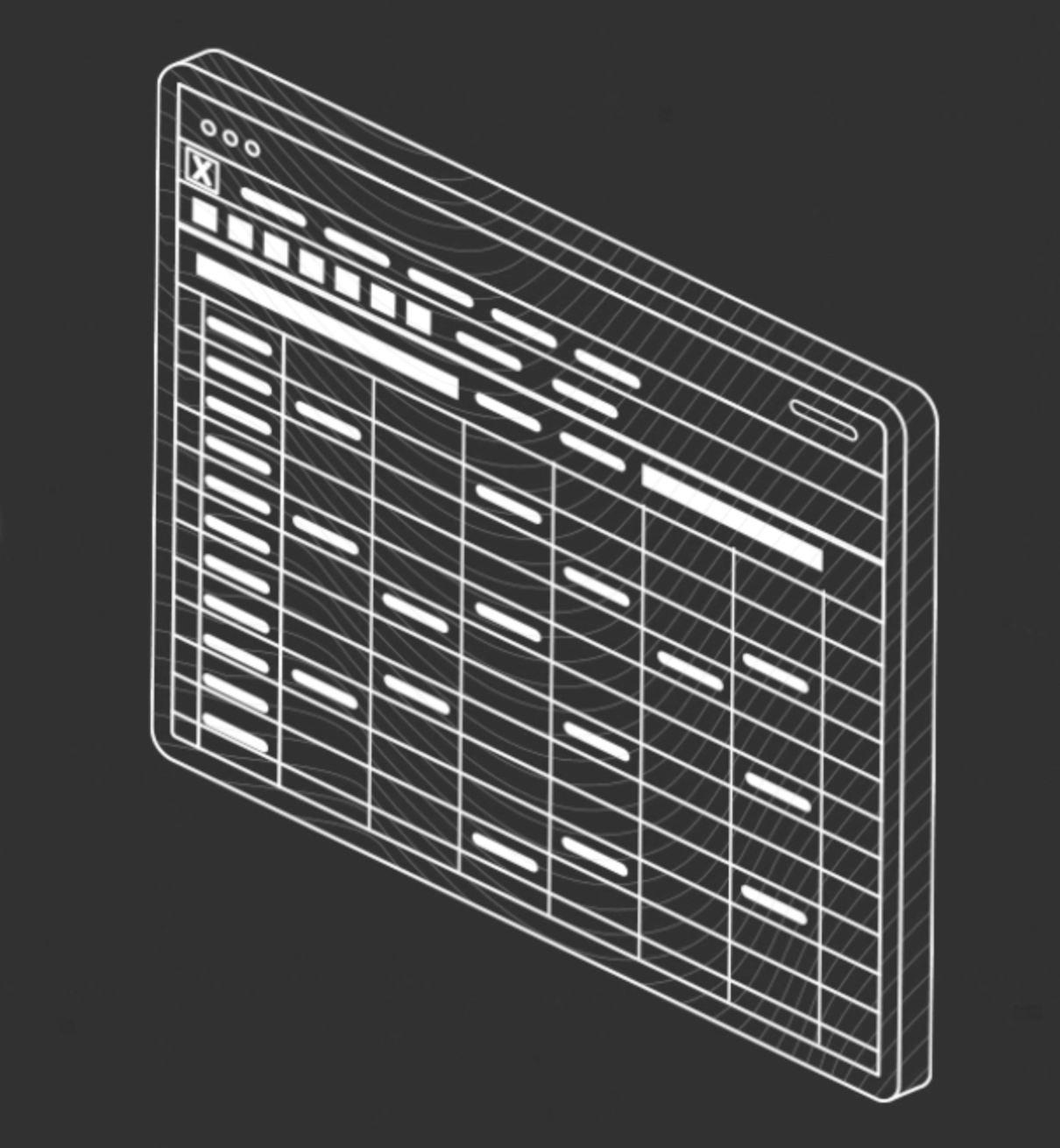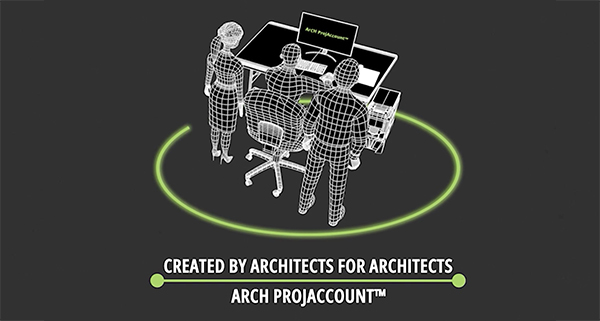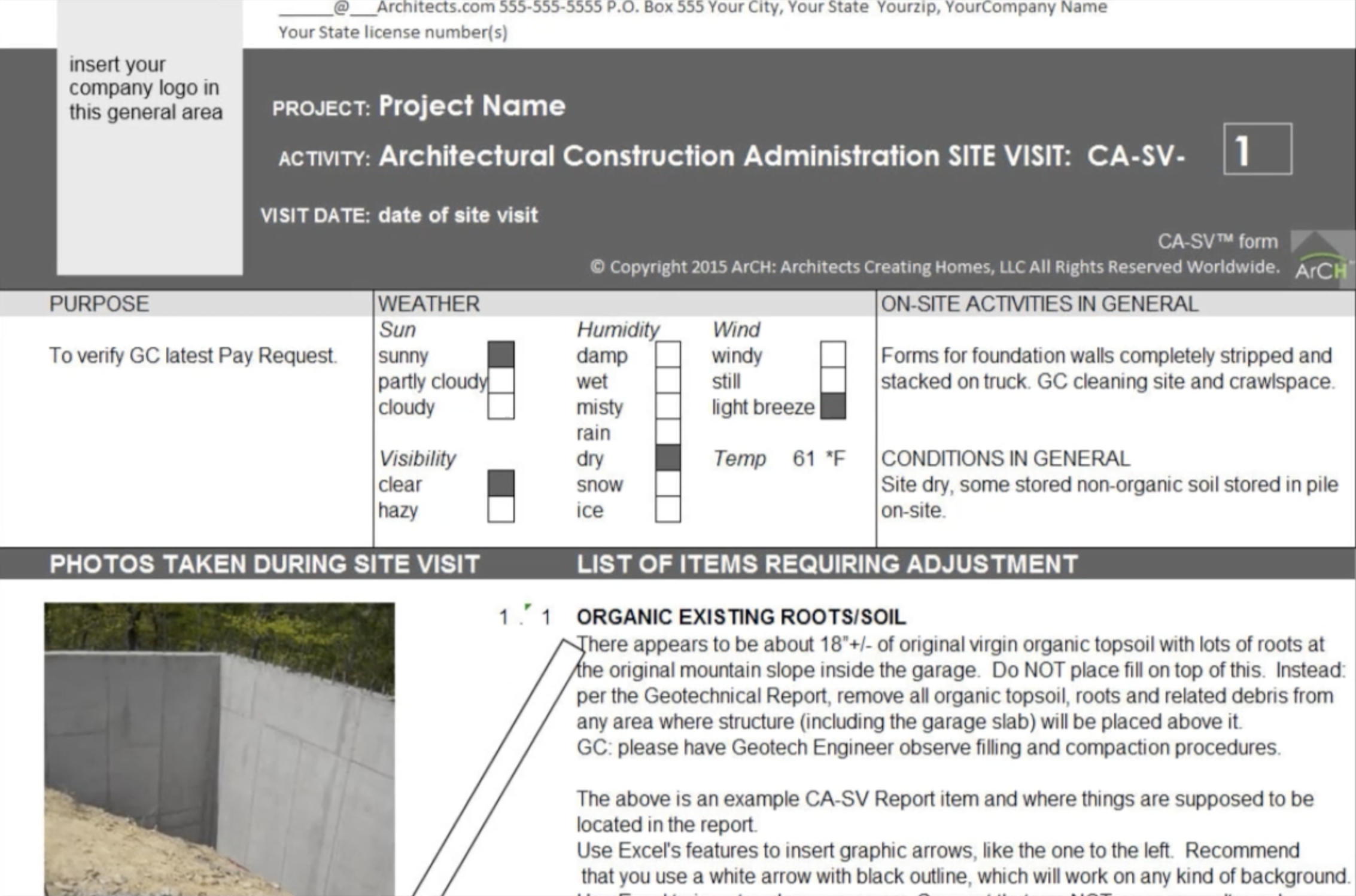Residential specifications. You probably have never heard that phrase before. That’s because they haven’t existed until right now: ArCHspec™.
Click here to see the –> ArCHspec™ product page.
ArCHspec™ is the World’s first residential specifications system written by Licensed Architects who design homes for Licensed Architects who design homes. About time.
Residential Specifications
Gone is the redundancy that plagues giant commercial project specifications. As a matter of fact, gone is about 90% of the volume of large commercial project specs. What’s left? Tight, concise, to-the-point residential specifications that clearly describe what needs to be there for a product, system or other item for your residential projects.
Can you use it on anything other than SFR (Single Family Residential) work? Certainly. As a matter of fact, during the creation of the ArCHspec™ residential specifications system during the last 30+ years, versions of it have been used on very large commercial projects. However, the intention of the final product is for this to be for one main purpose: for Architects who design homes. Hence: brevity, clarity and an unprecedented FOCUS.
What is meant by “Focus?” Well, when you buy ArCHspec™ and look at the file for the first time, you will see a sea of mainly green text. You may wonder what all that green means. Here is what that means:
Green text: mainly on auto-pilot. This is largely “boiler plate” that can for the most part stay as is, unless something in your project is very unusual, or something has changed that can affect it. Most of the text in ArCHspec™ is green. Probably between 90 to 95%. That means: once you review all of the text at least once (to make sure it is adjusted to suit your practice), most of the residential specifications are good to go for many projects, if you use similar systems & materials in most of your projects.
So what DO you need to change, then?
Red text: is text in the ArCHspec™ that must be changed and edited for every project (such as Project Name, Location, Climate Zone, and other things special to each new project). Only about 5%+/- of the ArCHspec™ is red text. This does not include the red text for the Owner Optional Upgrades which always must be updated and checked for each project on sheet A15.1.
Orange text: is text that is probably okay, but really should be reviewed to make sure it works for your practice and each project.
What this means: There is much less editing you will have to do on a regular basis, because ArCHspec™ has carefully reviewed each and every residential specification section, over a period of years, to identify what typically needs to change and what doesn’t. Once again: you do need to first review the entire set of specifications to make sure that you agree with how the text describes various things. Once you have that set, you are good to go. All you normally should have to adjust is the text in red. And to make it even easier, most of the red text you need to edit is typically within a red rectangle. And not to worry: the various colors of text print in black & white. The color you see is set on an AutoCAD “index” color, which does not print in that color; the color is only to assist you in understand what KIND of text that is. Intelligent specifications. Guides you through color to what you need to do.
Why hasn’t any other architectural organization ever thought of this? One more reason that ArCH (Architects Creating Homes), a national professional society representing the interests of Licensed Architect who design homes, exists.
Improving Residential Architecture is ArCH’s motto. And the creation of ArCHspec™ is one of the steps in ArCH’s progress toward that goal.
Residential specifications has, up to this point, largely been a boring experience, because if you’ve provided them at all, you probably have had to alter a gigantic commercial specification system to force it to work on your residential project. This becomes an arduous chore: constantly redoing the same gigantic text on project after project, trying vainly to eliminate all the redundant text and unnecessary 3-part specifications that have forever inflated the size of commercial project specifications.
Now, ArCHspec™ residential specifications has changed all that. You start with an already compact set of specifications CREATED for RESIDENTIAL ARCHITECTURE, then you have the laser-like precision of focusing mainly on the red text (which is less than 10% of the entire residential specification), resulting in you being much more efficient and editing your residential specifications in much less time than ever before. About time.
Of course, this is what you’d expect from ArCH: Architects Creating Homes, the VOICE OF LICENSED ARCHITECTS WHO DESIGN HOMES.
But that’s not all of the benefits of ArCHspec™, the greatest thing since sliced bread in the world of architectural residential specifications. Check out the ArCHspec™ page here: ArCHspec™ .
ArCHspec™ is entirely in an AutoCADLT2015 data file. You can copy & paste its text from that AutoCAD file into 2013 MS Word. We have tested this on a few lines of text, and that works. However, it is up to you to test and verify that it will work for you however you want to experiment with it. ArCH created it for use in AutoCADLT2015.

 <
<

